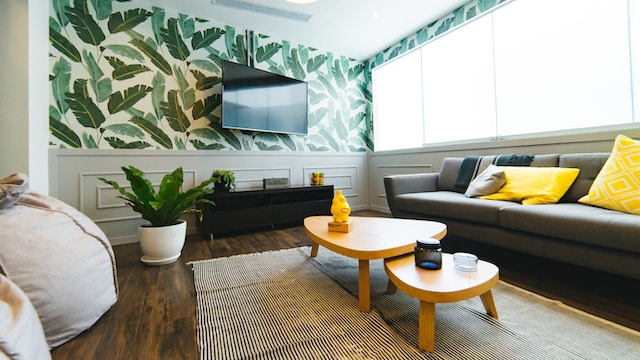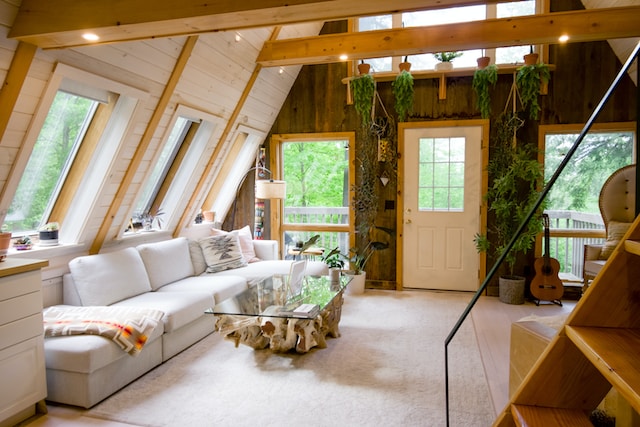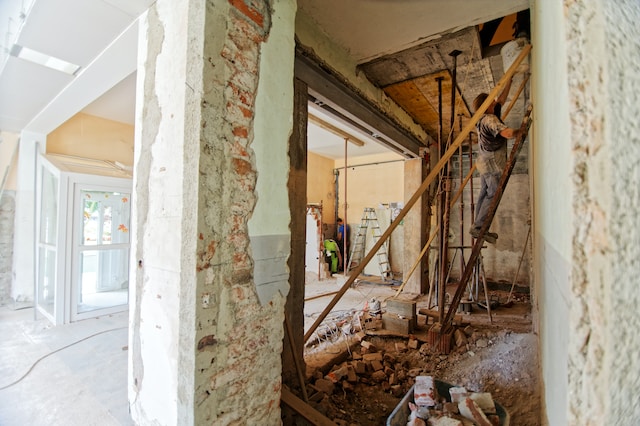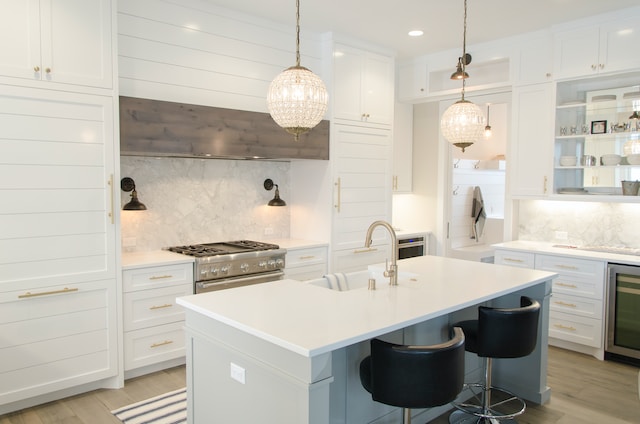
The need for functional and aesthetically pleasing spaces within our homes has become increasingly important in today’s fast-paced world. Whether you require an additional bedroom, a home office, or a multipurpose room, planning a room addition that seamlessly integrates with your existing space is crucial. This article will guide you through designing and constructing a functional and aesthetic room addition that enhances your home’s value and quality of life.
Assessing Your Needs
Before creating a functional and aesthetic room, it’s essential to identify your specific needs. Consider the purpose of the room addition and how it will serve you and your family. Are you looking for a quiet retreat, a space for entertaining guests, or a dedicated workspace? Additionally, evaluate your current space limitations and anticipate any future needs. By assessing these factors, you can create a room addition that caters to your lifestyle while adding long-term value to your home.
Setting a Budget
Once you have a clear vision of your room addition, it’s time to establish a realistic budget. Research the cost of materials and labor in your area to understand the investment required. Consider whether financing will be necessary and explore your options. It’s also wise to allocate funds for contingencies and unexpected expenses that may arise during the construction process. A well-planned budget will help you make informed decisions and ensure your room addition stays on track financially.

Planning a room addition that seamlessly integrates with your existing space is crucial.
Hiring Professionals for a functional and aesthetic room
It’s crucial to enlist the expertise of professionals to make a functional and aesthetic room in your home. Start by selecting an architect or designer who can help you translate your ideas into practical designs that blend seamlessly with your existing home. Look for a reputable contractor with experience in room additions, seeking referrals, and checking credentials. Hiring professionals ensures that your project adheres to building codes, regulations, and industry standards, giving you peace of mind throughout construction.
Design Considerations
Designing a functional and aesthetic room addition requires careful consideration of various factors. First, determine the architectural style and overall aesthetics that align with your preferences. Ensure that the room addition integrates smoothly with the rest of the structure, both externally and internally. Optimizing natural light and ventilation is vital to creating a pleasant and inviting space. Additionally, pay attention to insulation and energy efficiency to maintain comfortable temperatures and reduce utility costs.

During the renovation, consider relocating some items to storage.
Obtaining Necessary Permits and Approvals
Before hiring remodeling constructors or starting a DIY project, it’s crucial to understand and comply with local building codes and regulations. Research the specific permits required for your room addition project and gather the necessary documentation. Prepare and submit your permit applications on time to avoid unnecessary delays. Once the construction begins, allow for inspections to ensure compliance with safety standards and regulations.
Selecting Materials and Finishes
Choosing the right materials and finishes is key to achieving a functional and aesthetic room. Opt for durable, high-quality materials that will withstand everyday use and stand the test of time. Coordinate colors and textures with the existing space to create a cohesive look. Balance aesthetics with maintenance requirements and your budget to ensure a long-lasting and visually pleasing room addition.
Space Planning and Layout
Effective space planning and layout are crucial for maximizing the functionality of your room addition. Analyze the available space and any structural limitations, ensuring that your design optimizes the square footage. Create a well-thought-out floor plan considering traffic flow and furniture placement. Consider how the room will be used and arrange the layout to create a seamless and efficient space.
Regarding remodeling your home, experts from Pro Movers Miami suggest considering rental storage solutions as a practical and convenient option. During the renovation process, it’s common to have furniture, belongings, and other items that need to be temporarily relocated to create space and ensure their protection. You can safely store your items off-site by renting a storage unit, allowing for a smoother and more efficient renovation. That minimizes the risk of damage to your belongings and provides contractors ample room to work.
Hiring Subcontractors and Coordinating Schedules
Depending on the complexity of your room addition, you may need to hire subcontractors specializing in specific trades, such as electrical or plumbing work. Coordinate their schedules with the general contractor to ensure a smooth workflow. Clear communication and effective project management are essential for keeping everyone aligned and on schedule, minimizing potential delays.

Consider lighting and window treatments to create a functional and aesthetic room.
Incorporating Storage Solutions
An organized and clutter-free space enhances the functionality of any room addition. Assess your storage needs and explore built-in options, such as custom cabinets and shelving units. Additionally, consider furniture with built-in storage compartments and multifunctional features to maximize space utilization. Effective storage solutions keep your room tidy and contribute to a more functional and efficient living environment.
Remodeling your attic for a living is a smart way to use your attic to its full potential. You can transform this underutilized space into a functional and inviting living area with careful planning and design. Maximizing the available square footage, incorporating proper insulation, optimizing natural light, and considering storage solutions will benefit greatly. It will help you create a cozy and versatile space that adds value to your home while providing a comfortable living environment. Whether you envision a home office, a guest bedroom, a playroom, or a studio, remodeling your attic allows you to unlock the hidden potential of this often-overlooked space and make the most of every square inch of your home.
Managing the Construction Process
Throughout the construction process, monitoring progress and quality is essential. Keep a close eye on the work and promptly address any issues or concerns to avoid costly mistakes. Maintaining a project journal and documenting important details, including design changes, permits, and warranties, will help you stay organized and informed.
Finishing Touches and Interior Design
Once the construction is complete, it’s time to add the finishing touches that bring your room addition to life. To update your home, select furniture, fixtures, and accessories that align with your design vision for a functional and aesthetic room. Incorporate your style to create a space that reflects your taste and personality. Pay attention to details such as lighting, window treatments, and artwork to enhance the room’s overall ambiance.
Conclusion
Planning a functional and aesthetic room addition requires careful consideration of your needs, budget, and design preferences. By following the steps outlined in this article and enlisting the help of professionals, you can create a space that seamlessly integrates with your existing home while enhancing its functionality and visual appeal. Remember, a well-planned room addition adds value to your property and provides you and your family with a comfortable and enjoyable living space for years to come.
